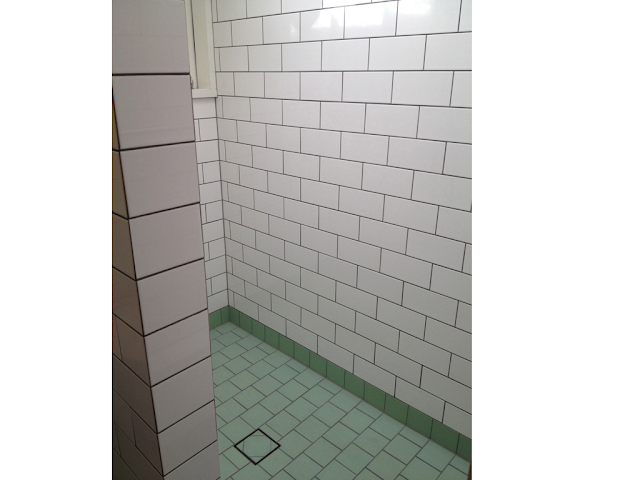Following on from my previous post about laundry design, I thought I'd do some more homework on laundry sinks - something not usually on most people's list of priorities when building or renovating. When choosing a sink, there are a number of considerations to keep in mind:
- Type of sink (eg, overmount/undermount, freestanding)
- Shape (eg, square/rectangular/round/oval)
- Style and finish (eg, stainless steel/vitreous china, traditional or modern)
- Size of bowl
- How you intend to use it (eg, soaking, hand washing, filling/emptying buckets, washing the dog/baby)
- Budget
The most common sink we see nowadays is a stainless steel drop-in (or overmount) model, such as this:
 |
| The ABEY LODDEN PR45 – Single Bowl |
They come with optional bypass, overflow and tap holes, and are available in various sizes. They are generally a minimum of 250mm deep, which make them ideal for filling buckets, etc.
As I am specifying marble benches, I wanted to source an undermount sink similar to this:
 |
| The CLARK Orion Main Bowl Undermount |
But I also want a minimum depth of 250mm - But do you think I can find one?
It would appear that when they started to manufacture undermount kitchen sinks, they completely forgot about laundry sinks. You can use a standard kitchen undermount sink (like the one above) in a laundry but if you're after something a bit deeper than 200mm, it would appear that they are virtually impossible to find. I even rang Winning Appliances in the Valley, who stock the most extensive range of kitchen and bathroom appliances and fixtures, and the chap I spoke with said that in 10 years he has never been asked the question. He is currently looking into it for me, so I'll get back to you as soon as I hear. I personally feel you are better off with the deepest sink you can find.
If you're not concerned with the depth, but would like a contemporary style, they are also available in a square edged format:
 |
| The FRANKLIN SQUARE UNDER MOUNT SINK |
 |
| Loving the built-in laundry hamper |
I actually find this shape a bit of a bugger to keep clean, particularly in the corners, so I prefer the rounded edges as they are a little more practical for this reason alone. Remember, laundry sinks often double as an indoor utility sink for gardeners, home mechanics and renovators! So keep this in mind if you tend to dislike cleaning.
If you're over stainless steel, another option is the laundry sink made from vitreous china, similar to this:
 |
| The LABORATORY COUNTER TOP DROP-IN SINK |
We actually had this one in our last home, it reminds me of a bathtub in miniature:
 |
Caroma Metro utility basin
|
It's not one I would have personally chosen, but boy did it come in handy after the birth of my second son. I could even fit two of them in it:
For a traditional laundry, the fireclay sink would be a beautiful option:
 |
| Fireclay Sinks - double bowl |
 |
Acquello Italian Fireclay Sinks
|
 |
| Ooh look - those subway tiles are so sweet |
Depending on how much our build is, I might have to "reduce, reuse, recyle" and make use of the existing laundry tub that's sitting underneath our house:
I actually think it looks kinda neat in this laundry!
So that's my wrap-up on the largely forgotten laundry tub. What do you use your laundry sink for and which do you prefer?























































