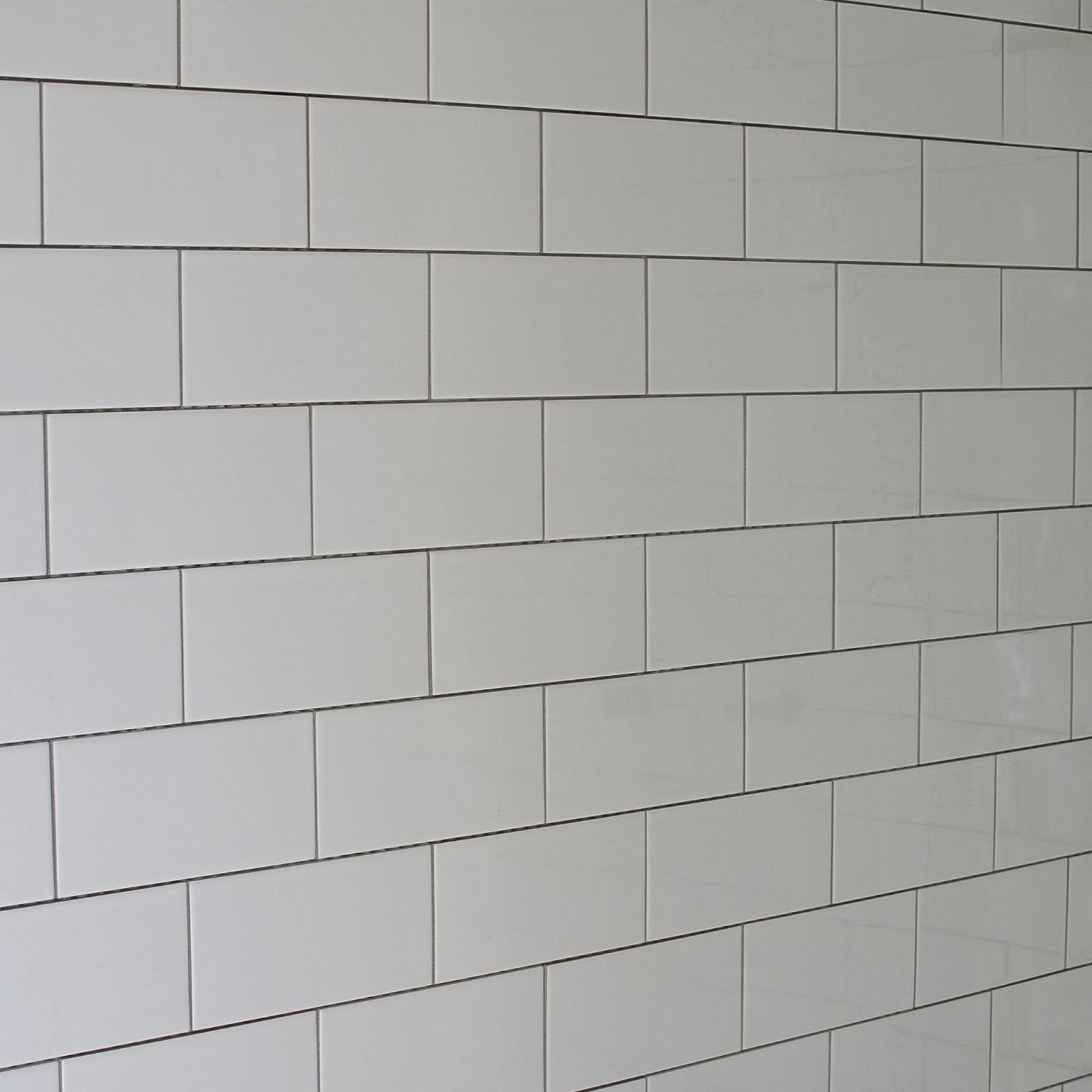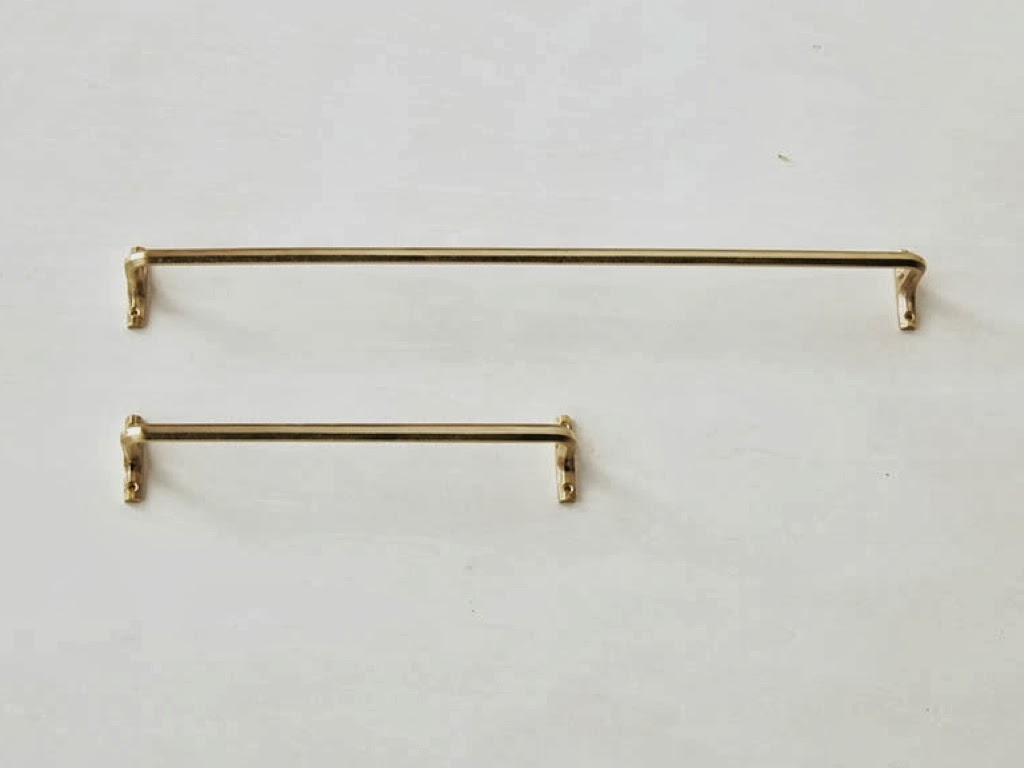There is definitely some pressure to get our house completed now as we must vacate our rental by Monday, 3 February - that only gives us two weeks. With so much left to do and to organise, I'm starting to get very nervous.
This week the timber battens underneath the house were fitted which has really made an impact on the overall appearance of the house:
 |
| The old girl finally has a new black skirt |
Not pretty - this was definitely one of the worst houses in the street. But not anymore!
An integrated gate has been put into one side of the screen which will provide access to the backyard and we are just waiting now for the garage door to be installed, a sliding motorised gate to match, which then gives us secure storage underneath the house. We still need to fit the window hoods and screens and the handrails for the stairs and that should pretty much wrap-up the external elements of the renovation.
Out the back, the bricks stairs and paths are currently being finished off:
Once the bricks are grouted they will be acid washed and then sealed. There should be very little maintenance with them after this.
There's still just a bit more external painting to complete - doors and windows. The back of the house looks like this now:
And heading inside - the floor tiles in the bathrooms have now all been laid. Here they are in the ensuite:
The subway wall tiles in the ensuite and kitchen are next in line and that will be another job ticked off the list.
 |
| Tiles in the shower |
Unfortunately the supplier is out of stock at the moment - so they will need to be fitted after we have moved in but we can do without them for a couple of weeks I guess.




























