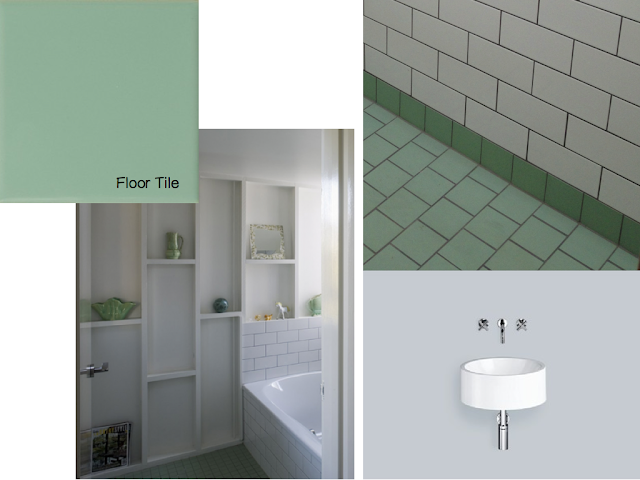Well it's always been on my wish list. I have often dreamt of having a little cottage to escape to on weekends and school holidays. A place to get away from city life, a place to catch up with friends and family, and a place that will give my kiddos many fond memories to look back upon.
Well I think I may have found the perfect place! This house definitely ticks all the boxes:
- it's within 2 hours of Brisbane
- it's an original weatherboard cottage full of character
- very private and secluded
- close to town
- near the beach
- and surrounded by mature trees
This little weatherboard house....
sits on just over 1/2 an acre of land. There are no other houses within sight and it's surrounded by big, shady trees. The gardens are a little overgrown, and could do with a bit of TLC, but there is so much potential here.
I love the view from the north-facing rear deck across the countryside and it shows you just how close the beach is.
You can just about smell the clean, salty air. It's a little bit country, and a little bit coast. The house has good bones - I would retain all the existing features and furnish it very, very simply.
The house was constructed in the 1920's - it has 14 foot ceilings and the rooms are of grand proportions. The current layout is not bad, but I would make a few minor changes.
The internal colour scheme is well, rather hideous and each room is painted a different colour - this house needs lashings of white paint. However despite this, I can see this front bedroom that has french doors opening onto the wrap around verandah ...
looking a little like this:
The existing living room ......
with the old carpet pulled up and floorboards sanded and polished (and some more white paint) could look similar to this:
or this:
And the room which is now used as a dining room:
I would reinstate a farmhouse style, eat-in kitchen, which is probably where the original kitchen once used to be.
This room is north-facing, so it would get fantastic natural light with the added bonus of having ocean views as well.
Oh it's so nice to dream ....










































