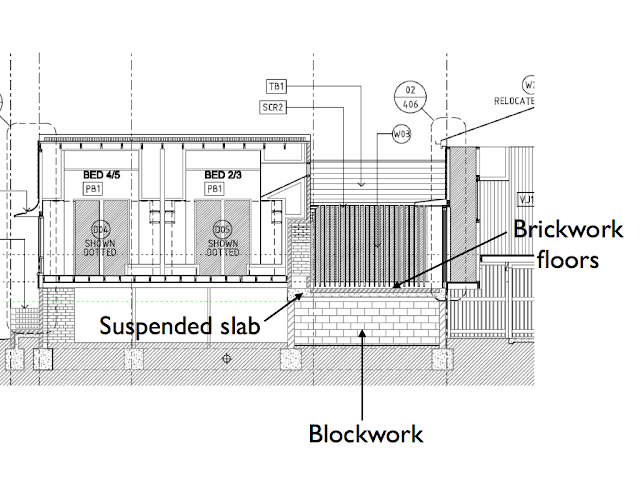The concreter's have been attempting to pour the footings for over a week now but due to the persistent grey skies and rain, the work kept being postponed. (I estimate we are at least two weeks behind schedule now.)
 |
| Morning over Mt Coot-tha |
However this week the clouds eventually disappeared leaving nothing but clear, blue skies - and FINALLY the footings were completed. The steel reinforcing was positioned, and following a quick inspection from the Structural Engineer, the footings were poured.
The blockwork, which will eventually support the suspended concrete slab for the rear terrace, is going in today:
And what amazing brickies I have! They had this all wrapped up by 3pm this afternoon. So good to finally see some real progress on-site. And despite such a stellar effort from the brickies, none of it will be visible at the end of the project.
But they will be back in about 8 weeks time to complete the new brickwork floors, stairs and walls. The suspended slab on the terrace will eventually be lined with brickwork floors, which will look similar to this:
 |
| Image from Owen+Vokes+Peters Instagram |
The bricks in the image above are actually a blend of five different PGH bricks, which provide a subtle variety in colour and texture. And I just happen to like this blend more than the one that has been specified for our project which is this:
 |
| Image from Owen+Vokes+Peters Instagram |
Could this be the first variation to the contract? Which one do you prefer? As the terrace and outdoor fireplace are such an integral part of the design, choosing the right brick is really important - it will be visible from most rooms in the house.
All going well with the weather next week, the suspended slab will be completed along with the installation of the timber subfloor for the extension.








I like the first bricks better too...they seem like more traditional bricks...perhaps less trendy?
ReplyDeleteYes, I agree. I went for a walk through New Farm today, and there are so many traditional masonry examples to see which look more like the first picture. And again, this choice is more expensive. xx
DeleteLooks great Caroline - have you decide on a shade tree yet for that curved section of brickwork? Cheers, Col
ReplyDeleteHi Col, although I would love to put an advanced frangipani in there, I can get two 4m tabebuia's for the same price (one for next to the terrace and one for the backyard). Have you got another suggestion for me? xx
DeleteHi Caroline, that sounds nice, does the 4m reference mean that it is a dwarf or modified version of the tree? I would speak with a reputable gardener at a nursery for their opinion on different options, especially root growth etc as it is close to the house. I'm currently scratching my head around landscaping issues up here - fun isn't it?! Cheers, Col
DeleteHi Col, 4m is the actual height of the tree (hence why I need a crane) - so there is still some growing to do. I'm a little too impatient to wait for anything smaller to get to a decent height ;)xx
DeleteHave been thinking of you with all this rain, good to hear those footings are finally in. I too LOVE that first brick option, I think because they have that rawness of real old bricks that have been there forever. Of course that would be the more expensive option! I guarantee that almost everything I gravitate towards is the more expensive option, except perhaps for our marble benches as I wanted them to be grey and chose carrara which is not the most expensive! mel x
ReplyDeleteHi Mel, I've gotta get the bricks right - they will be the first thing you see when you walk through the front door! What I love about them is that they look like they've always been there. As the for extra price, I haven't worked it out yet but I don't think they'll be too much more. xx
DeleteOh yes, I love the first brickwork as well.
ReplyDeleteHi Polly - I think the vote is unanimous! xx
ReplyDeleteI agree with the blended bricks - they look more "hand made" and suit the age of the cottage. A bit like this 100+ year old chimney that I came across a while ago:
ReplyDeletehttp://3.bp.blogspot.com/-wdTxb29FA3I/UVqz0odpwII/AAAAAAAABgA/9DgKyvdiJck/s1600/gablebrick1.png
Hi Magnus - that chimney is amazing. I hope that ours is still around in 100 yrs time. xx
DeleteYou know me Caroline, always recycle :) Loving the look of the older blended brick - have you decided on a pattern layout yet ???
ReplyDeleteHLQ xxx
have you considered second hand OLD brick options ???
DeleteHi, I left the initial selection/supplier of the bricks up to the architect. As for the layout - it's actually quite detailed. For the walls we're using a common bond (header course every 6th) plus there's a bit of corbelling and decorative brick courses as well. xx
ReplyDeleteHi Caroline. I'm enjoying following your journey. Exciting times ahead for you as your renovations progress.
ReplyDeleteBillie