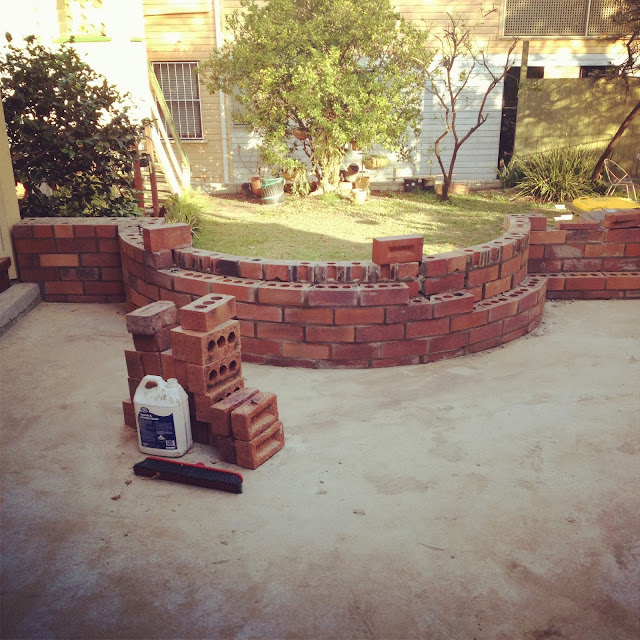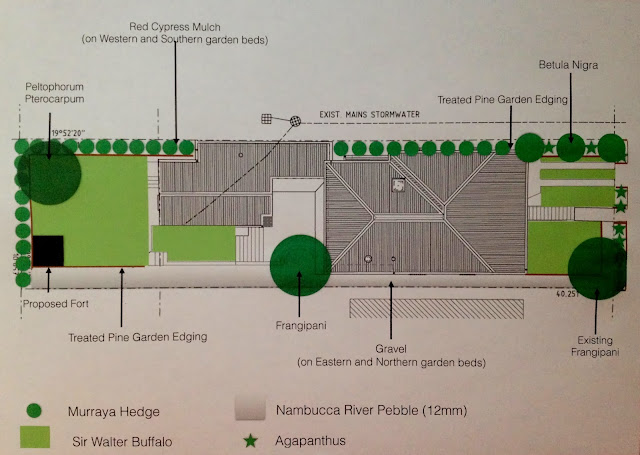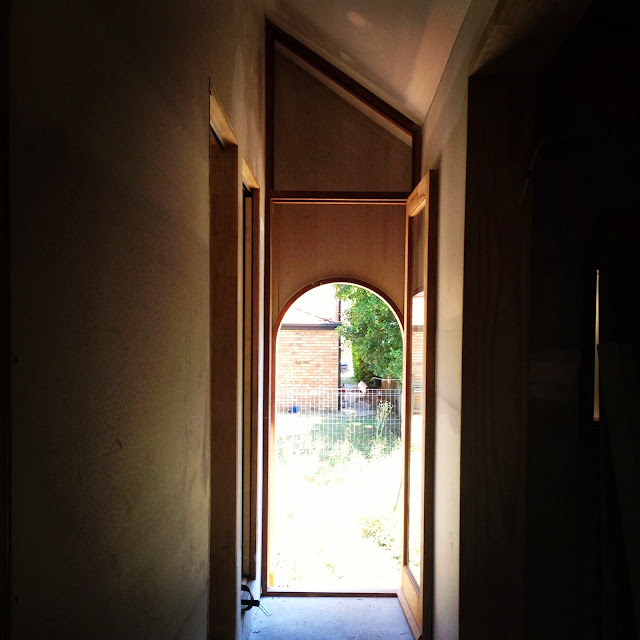I must apologise if I have been somewhat absent over the last couple of weeks - I had a child in hospital due to asthma (again) and the next day, same child, a fractured wrist.
Mater Hospital - thank goodness you are close by.
We also celebrated another birthday this month - Charlie's 4th which was a very low-key affair this year. I made a batch of mini blueberry friands which he took to Kindy to share with the class. And as usual I made the birthday cake - a 3-tiered sponge cake filled with vanilla cream custard, fresh strawberries and finished off with a light dusting of icing sugar and more strawberries.
To top off an action filled week, the Wi-Fi connection on my iPhone decided to stop working which I only became aware of after I was charged for excess data usage. A quick trip to the Apple store, as the phone was still under warranty, resulted in a replacement handset - which five minutes later I discovered was also faulty - back to the Apple store for another replacement handset. Mmmm...Apple you had better lift your game.
So during the time spent caring for a sick child, making full use of the oven, hours spent negotiating with Apple and Telstra, and the usual daily business of managing a household of six, the renovation was still progressing somewhere in the background.
Lots of little unfinished jobs (e.g. skirting boards, flashing, repairing floorboards and vj's etc) were taken care of this week, but importantly the joinery installation commenced this week - starting with the built-in robes in the bedrooms and also the kitchen/scullery cabinets:
 |
| Scullery |
A free-standing oven will go into the gap. The undermount rangehood and cover (which goes all the way to the ceiling) will be fitted next along with timber shelves that sit on either side. The cabinets will be topped with stainless steel benchtops and white glazed horizontal butcher tiles, subway tiles or whatever you like to call them will fill the walls to the base of the high level windows.
 |
| Food storage people! |
Our terrace is almost complete - just another course of bricks on the curved wall (the brick floor/stairs will be done towards the end of the build.)
You can see from the photo above we can look straight across into our neighbours yard from our terrace, so to provide some privacy and shade a specimen tree will be planted in front of the semi-circle wall. After a bit of thinking I decided to go ahead with my initial choice and plant a Frangipani. As it will be planted relatively close to the house, it was important to plant a tree with a non-invasive root system that would not damage the footings or drainage. So the other day we took a drive to the Sunshine Coast Frangipani Farm and after a quick walk around the site we selected this advanced tree that stands at 3.5m high:
When it's planted into position, we will look straight into it's canopy -
that is when the leaves grow back. Before being transported, most of the foliage is removed to limit the danger of transplant shock. Apparently the leaves grow back in one to two months, as Summer is the peak growing season.
This particular variety is called "Lei Rainbow" a tri-colour and it has the most gorgeous scented flowers:
And also during the week I managed to find some time to knock out a preliminary landscape plan:
The site at the moment is just a patch of dirt so we have hired a contractor to do the majority of the work (e.g. lay turf, install garden edging, plant the trees, shrubs and mulch.) We will fill in the gaps after we move in. We particularly wanted the grass to be somewhat established before moving as the thought of the kids trampling soil and mud through the house makes me feel nauseous.
I've also selected this shade tree for the backyard - it's a Peltophorum or "Yellow Poinciana" to replace the tree that was removed prior to the renovation. As you can see it's another advanced tree that will give us some instant and much needed shade during Summer.
 |
| The yellow ribbon tied around the branch indicates it's sold |
My plan above happens to include a spot for a fort, and I have something special in mind for that too. But before I proceed are they worth the expense? Do you have a fort and do the kids actually use it?















































