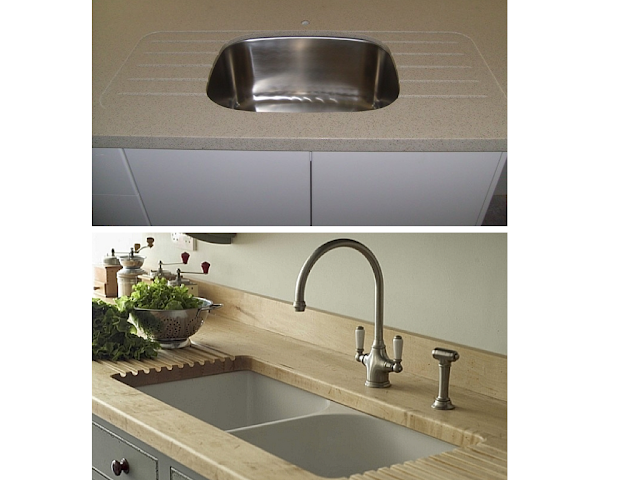
Both rooms will include built-in beds, which consist of a plinth with drawers underneath - a good place to stash toys, shoes, etc. We also plan to install some open shelves above each bed for books, toys or to display their favourite objects.
A wardrobe will be located at the foot of each bed, and will include hanging space and open shelves. I got the architects to specify two rails in the wardrobes, one at the standard height and one placed halfway down. I want the kids to become independent and be able to dress themselves, so having clothes at a level where they can reach them will certainly benefit this cause. As they get older the top rail can cater for shirts, jackets, etc and the bottom rail will become a trouser rail.
The bedrooms will have vaulted ceilings, which will increase the feeling of spaciousness, however a bulkhead over the bed itself will create a cozy, cocooning feeling - perfect place to snuggle up at bedtime.
Blackbutt flooring has been specified for the entire house (including the bedrooms) except for the original cottage where the existing golden honey-coloured hoop pine boards will be sanded back and polished.
Only question now is whether to keep the kids' rooms neutral or add a splash of colour?
 |
| Chalkboard walls |















































