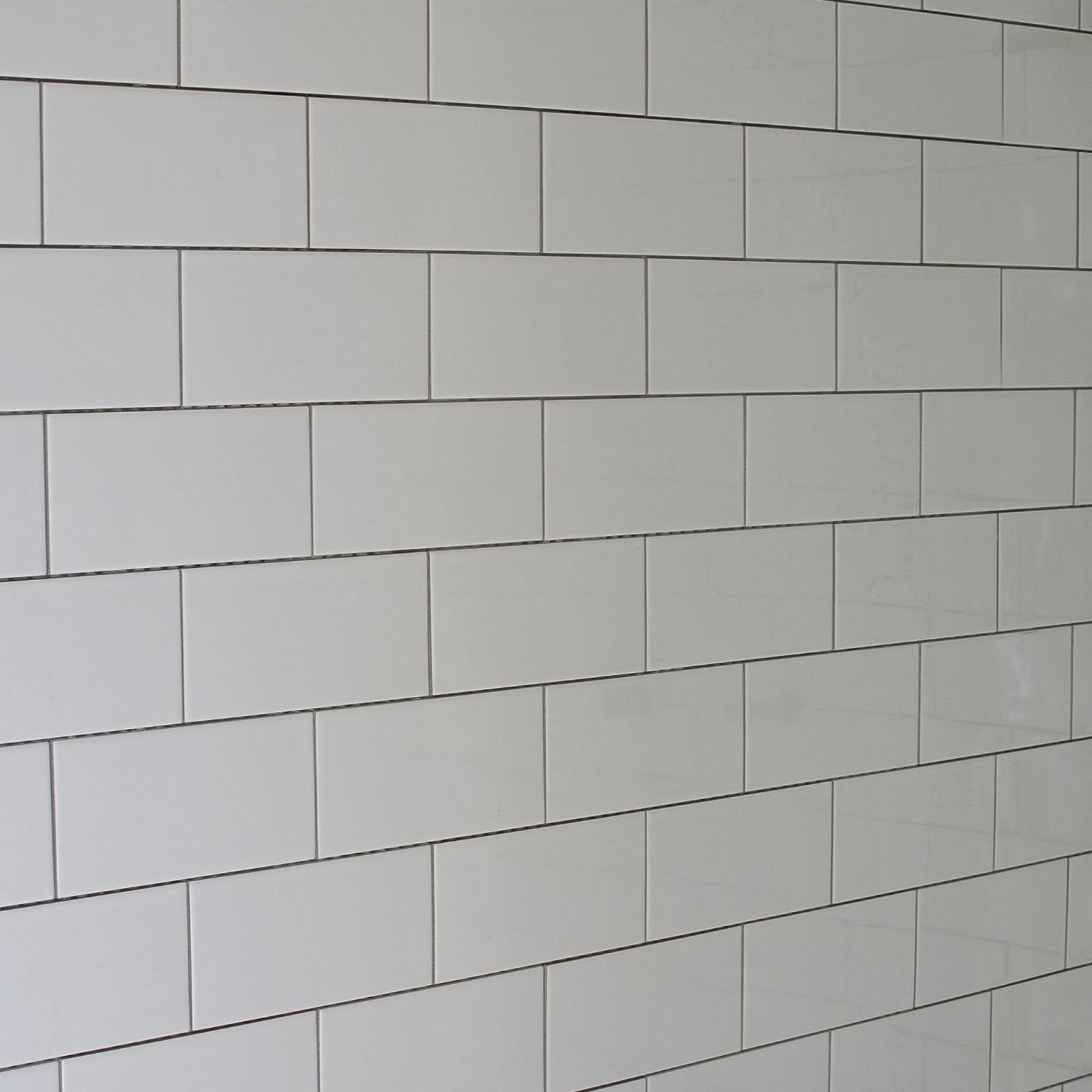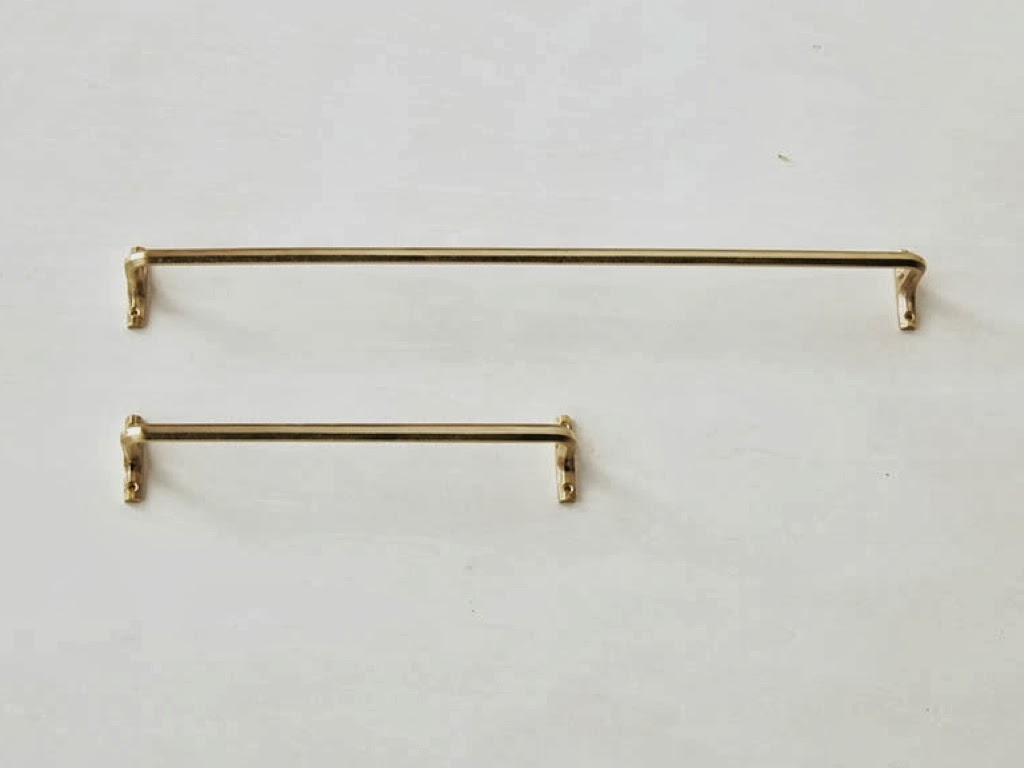 |
| Everyone finally asleep - time to catch up on the blog |
Hello - yes I'm back after a 7 week hiatus thanks to Telstra. I won't bother going into the details, but I can say that the 'Smart Community' that West End is apparently a part of, due to the Fibre Optic Network installed throughout the suburb, is really not that 'smart' at all. Who would've thought it would take this long to connect a simple phone/internet service?
So much has happened over here in the meantime. I really wish I'd had the time to keep a weekly journal as before but the move, lack of time and family commitments just got in the way. Thank goodness that Instagram allowed me to keep at least a photo journal of the past two months.
Anyway, it is actually now Week 39 of the renovation. As you probably already know we moved into the house approximately four weeks ago, despite the fact that it was not 100% complete (totally would not recommend this option to anyone unless you really like living on a construction site with kids but unfortunately certain circumstances led this to occur.) There are still some finishing touches to complete but we are in, kind of settled, and all is good.
I don't really know how to structure this post, but I will attempt to fill in the gaps of the weekly updates based on the photos I took with my iPhone. So here we go:
Week 33 was all about wall tiles and polishing the timber floors that are laid throughout the house.
The wall tiles in our wet areas were specified to be laid from floor to ceiling, which in most cases is not such a hard ask, but when you already have 3 metre high ceilings and then add a skylight shaft into the equation things start to get tricky.
Firstly a ladder is required:
To enable the tiler to get to this, which is a good 4 metres off the floor:
Our ensuite (located in what was the old kitchen) does not have a window, but it does get heaps of natural light from a window in the WIR (the wall between the two rooms is not full height) and of course this amazing skylight in the shower. I love walking into this room in the morning, looking up and seeing the sky beyond. It really is like showering outside. And just check out the light levels:
The mirrored cabinets in the ensuite also help to bounce the light around - it really is quite a lovely space. And as for the floor tiles, well I am glad that I chose them. The colour variation in the stone makes the floors interesting to look and I love the feel of them underfoot. The bluestone floor and skirting tiles have since been sealed with a penetrative sealer which retains their natural appearance.
The timbers floors in the house were sanded in two stages: the new blackbutt floors were done first and then the original hoop pine floors were done on the following day.
You can see in the photo above the threshold between the two floors (demarcated by a strip of cork which serves as an expansion joint). Thankfully it's not noticeable - it's very similar in colour to the timber species we used. I don't know how it would look in, say a Jarrah floor.
So here's the scullery floor just as the final coat of Treatex hardwax oil was applied.
Very glossy, but in fact it is a satin finish which when fully dried looks more like this:
So what do I think of this natural hardwax oil product as opposed to a polyurethane finish? So far I like it. Apparently it was very easy to apply, has absolutely no horrid smell, is low VOC and easy to maintain. I have missed having timber floors after living in a fully carpeted unit for the past two years which is an absolute nightmare when you have kids - the dining room was also carpeted hence why it was never used.


































